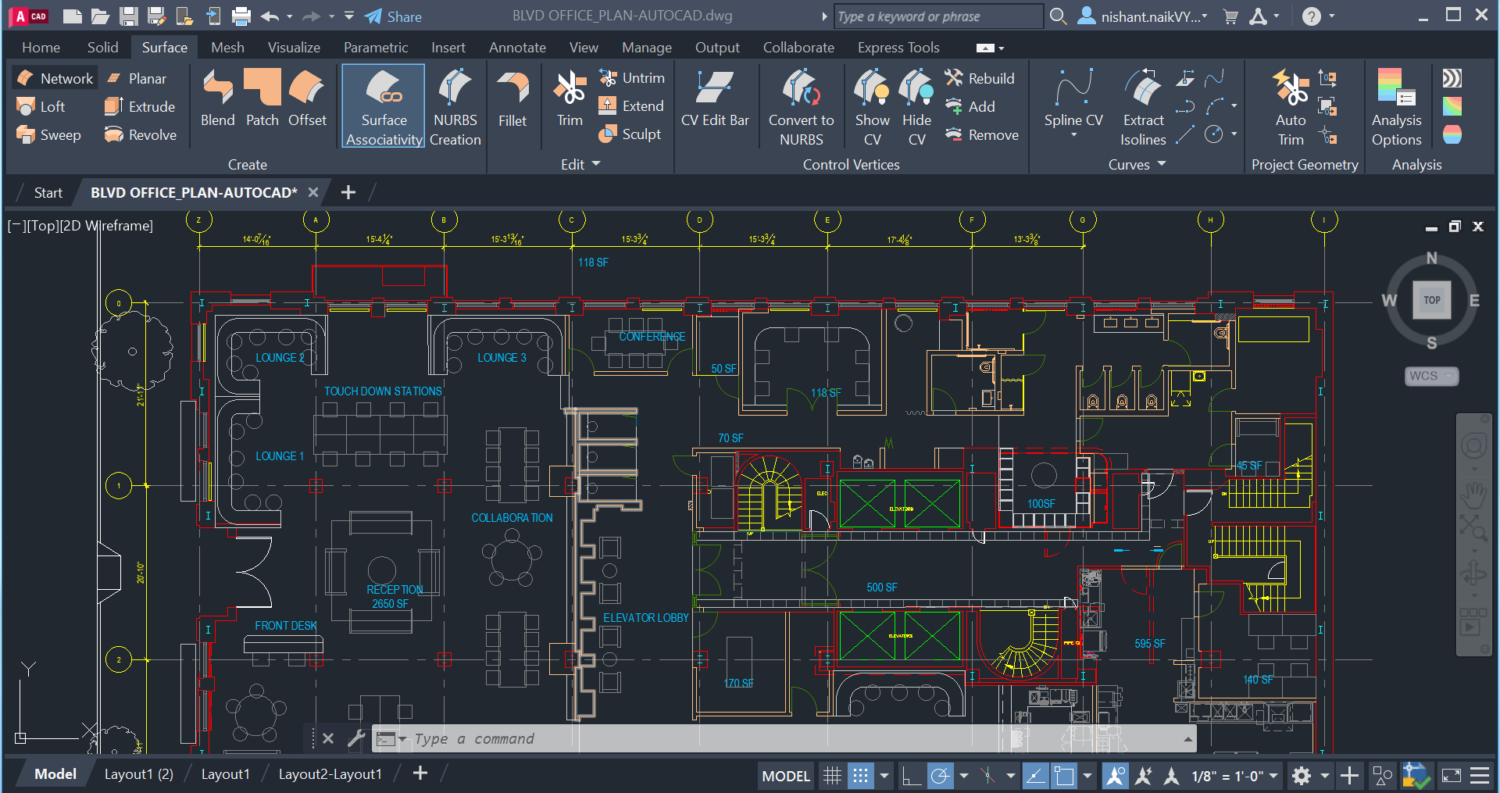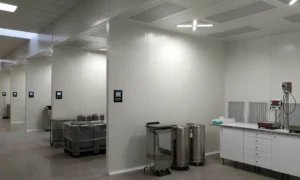Architects have a huge responsibility to ensure the viability of their architectural designs. The construction crew should be able to give life to the design on the paper. Visualizing the plan is essential to avoid clashing elements in the design. The 3D architectural drafting technology offers low-cost solutions to complex design problems. It empowers the architects to visualize their structures and quickly assess project viability. This innovative technology provides a photorealistic view of construction projects. It helps in developing flawless building plans. 3D visualization of the final construction captivates clients and communicates the architectural team’s vision.
Benefits Of 3D Drafting
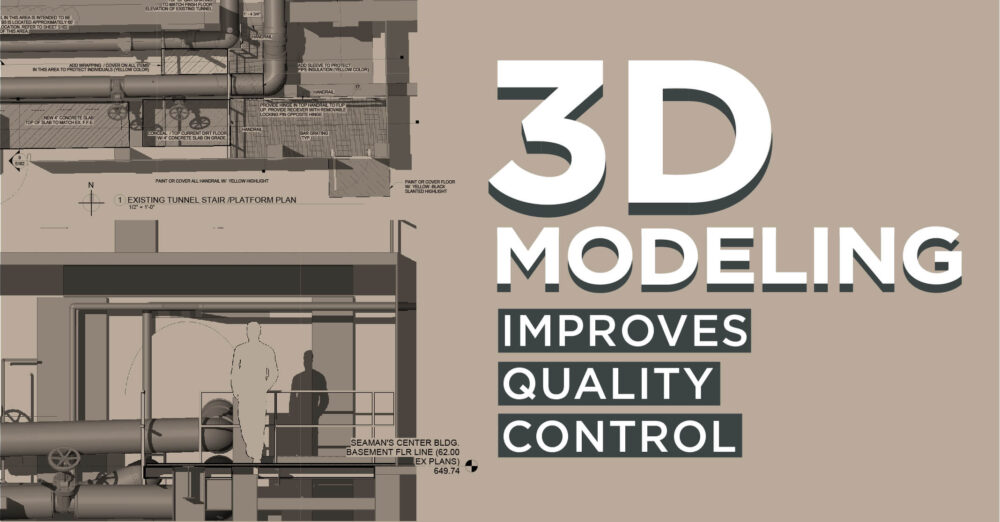
Source: snyder-associates.com
CAD software is the most popular design tool for creating building plans, such as working drawings, elevations, etc. CAD 3D modeling saves time and money for architects by creating accurate plan documents with all relevant details about the project. Some of the benefits of 3D drafting are:
- Improving visualization of the final building
- Quick error rectification in the design phase
- Optimal use of construction materials
- Virtual tours of construction projects
- 360° walkthrough of complicated structures
- Excellent promotional tool for the final product
- Reduced errors in the 3D plan
- Minimal need for design revisions
Client inputs can be considered and included in the design phase of 3D models. This will ensure that the project is developed exactly as per client requirements. It will also enable designers to optimize the usage of materials.
Trending Innovations In 3D Drafting
Due to the growing popularity of 3D drafting and modeling, you can purchase or download ready-to-use 3D models from multiple marketplaces. However, if you need customizable designs, you can hire architectural 3D drafting services to ensure that only leading design experts work on your project. It will help you gain a strategic advantage against competitors and win over your client’s heart. Some of the modern 3D drafting innovations are:
Real-Time Rendering
The video game technology of real-time rendering has resulted in a massive shift in the architectural drafting process. Architects can quickly visualize the changes in their architectural planning from CAD software. The live changes are instantly visible on the photorealistic 3D model, so the planning data can be easily tested at each stage. Architects can virtually walk through the realistically rendered 3D models to ensure no clashing design elements.
3D Printing
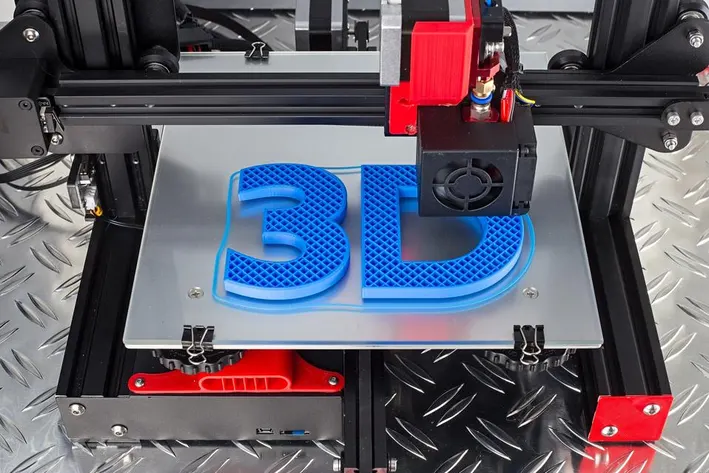
Source: forbes.com
It is difficult for a client to visualize the design elements. Giving a realistic prototype of the final design is now possible. Clients can visually look at the project design and understand the viability of architectural design using 3D printing of 3D models. Many architects now use 3D printed models as proof of concept of their architectural design. It is widely used to construct affordable housing in disaster-hit areas.
Cloud Computing
The designs and drawings are usually large files that demand a lot of storage space. Real-time rendering and VR simulators require large data storage structures. The concept of cloud computing allows architecture and design firms to dramatically expand their storage repository to store large files on the cloud and reduce infrastructure costs. Another significant advantage of cloud computing is that multiple teams worldwide can work on the same construction project and access duplicate files from anywhere.
3D Modeling
Creating detailed sketching designs for commercial and retail interior spaces is time-consuming. However, 3D modeling simplifies this tedious task. Architects can input the details into modeling software to create accurate 3D models and use real-time rending tools to understand materials and design requirements. When you hire architectural services, you should partner with design experts with an excellent grasp of technology. Only then can they use advanced 3D modeling to create virtual prototypes.
Virtual Reality
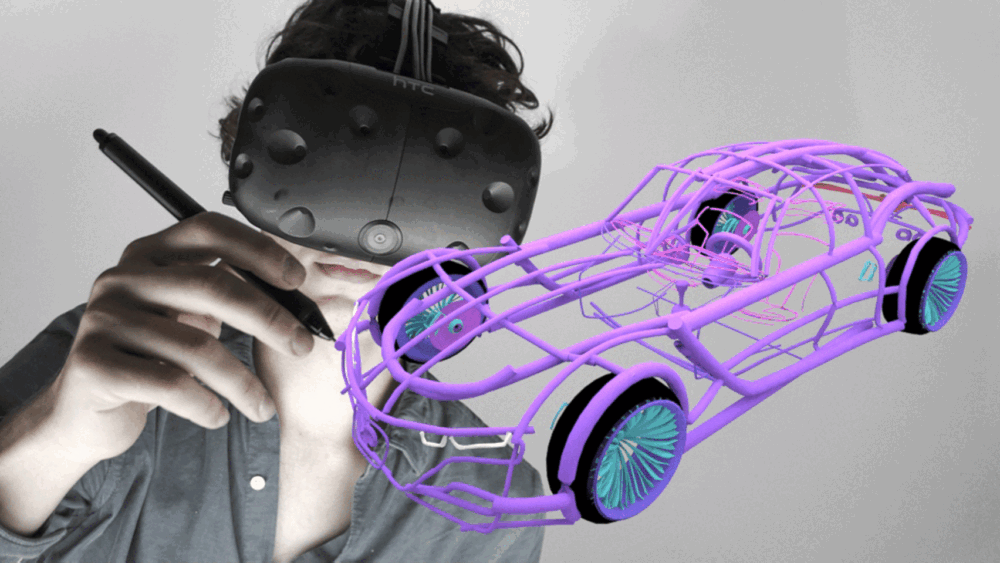
Virtual reality (VR) technology is a game changer for 3D designing. Architects are still in the nascent stage of using VR in architectural designs. However, when rightly used, VR can transport the client to the finalized project before the work begins. Clients can feel the project and interact with the building environment using VR 3D models. Architects can use VR to ensure the design intent is embedded in the project.
Augmented Reality (AR) Integration
With the fusion of augmented reality into 3D drafting technology, architects and designers can overlay virtual designs onto physical spaces. This technology gives professionals the ability to visualize projects on-site and in real-time, streamlining decision-making processes and enhancing client presentations.
Clients can walk through a physical space, such as a room or a plot of land, and see the proposed design superimposed on it through AR glasses or mobile devices. This blurs the lines between the tangible and the digital, offering an immersive experience that bridges the gap between initial concepts and final implementation.
Collaborative Design Platforms
The digital age has reshaped the way architects and designers collaborate. Advanced 3D drafting technologies now offer collaborative platforms where multiple stakeholders can simultaneously view, edit, and comment on a design in real-time, irrespective of their geographical locations.
These platforms enhance the iterative design process, reducing time delays and miscommunications that traditionally occurred with physical drafting. As teams around the world work synchronously, sharing insights and making instantaneous changes, the design process becomes more efficient, inclusive, and truly global.
Sustainability and Energy Analysis
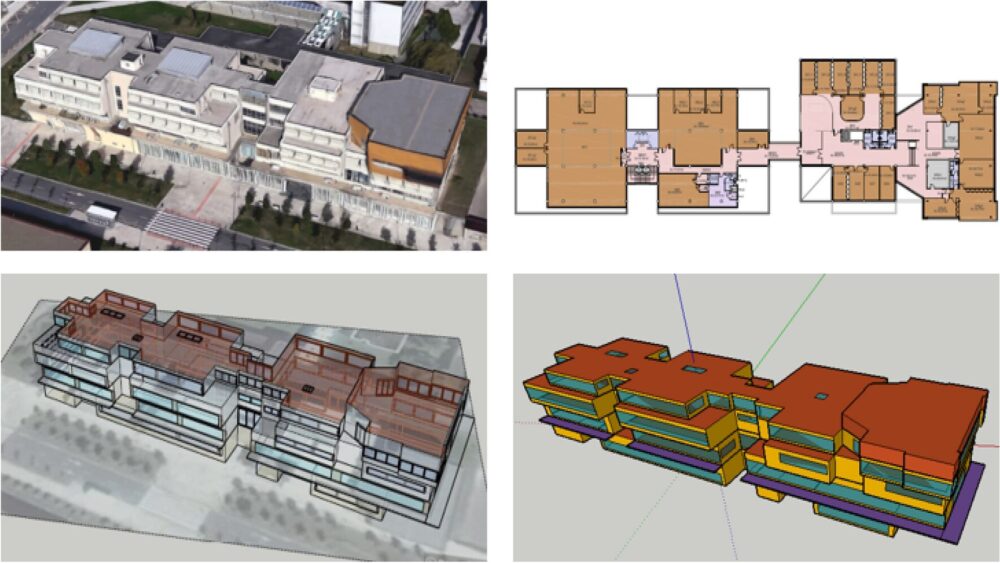
Source: nature.com
Modern 3D drafting tools go beyond mere visualization; they are now integrated with features that allow architects to conduct sustainability and energy consumption analysis. As the world pushes towards more environmentally-friendly construction, architects can use these tools to simulate various environmental conditions, understand energy performance, and optimize designs for minimal environmental impact.
From analyzing sunlight exposure to understanding airflow patterns, these analytical features empower architects to make data-driven decisions. This not only helps in creating structures that are energy-efficient but also paves the way for a more sustainable future in architectural design. Embracing these tools can drastically shift the global architectural paradigm towards eco-conscious designs.
Conclusion
The latest advancements in innovative architectural drafting and designing enable collaboration between multiple teams working on the construction project. As quantum computing technology and 3D printing technology evolve further, architectural designers can automate repetitive design elements and refine designs quickly and efficiently.


